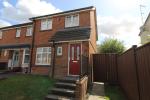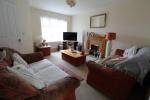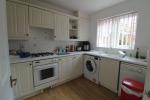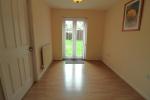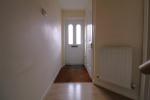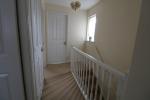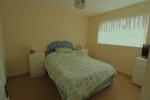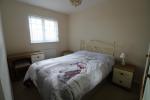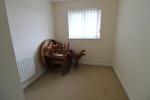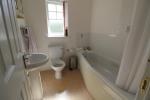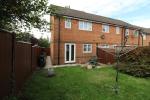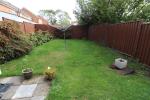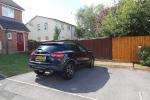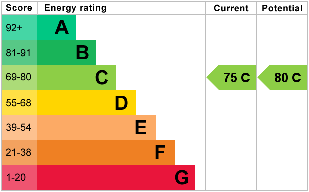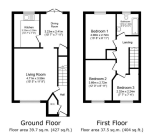Photos
Features
- Modern Style End of Terrace
- Two Reception Rooms
- Fitted Kitchen
- Cul-De-Sac Location
- EPC Band C
- Three Bedrooms
- Downstairs WC
- Sunny Aspect Rear Garden
- Council Tax Band C
Location
Map cannot be displayed
Either your web browser cannot handle Google maps or you need to adjust your browser settings. Information on how to do this can be found on the Google Maps Help website.
Description
An exquisite and spacious modern residence which is flooded with natural light, creating a warm and welcoming ambience throughout. Nestled at the end of a quiet & highly sought after Cul-De-Sac in the residential area of Hengrove. Offered with no onward chain.
Upon entering you are greeted by an entrance hall leading to a convenient cloakroom. The living room is spacious & adjacent to a dining room with French doors leading to a good size sunny aspect garden. A modern fitted Kitchen.
Ascending to the first floor, you will find a landing leading to a three piece bathroom suite & three good size bedrooms.
Step outside to the sunny aspect garden, laid to lawn & patio & enclosed by Aluminium colour fencing. This property benefits from off street parking for two vehicles.
Further Information:
Agent Note: Under the estate agents act 1979, we disclose that a Director of Pearce & Partners is a "connected person" to this property.
Ground Floor
Entrance Hallway
Entrance via composite door with double glazed lead panels. Double Radiator. Coir Matting & Wood Effect Flooring. Stairs Rising to First Floor. Door to
Cloakroom
Double glazed obscure window to rear aspect. Close couple WC. Wash hand basin. Radiator. Consumer Unit.
Lounge
15' 5'' x 11' 9'' (4.71m x 3.59m) Double glazed window to front aspect. Two Radiators. Electric coal effect fire place set into a marble surround, wooden mantel. Tv Aerial point. Multi paned door to:
Dining Room
10' 7'' x 7' 10'' (3.23m x 2.41m) Double glazed french doors to the rear garden. Radiator. Wood effect Flooring. Built in under stairs storage cupboard.
Kitchen
10' 7'' x 7' 5'' (3.23m x 2.28m) Double glazed window to rear aspect. Range of wall & base units incorporating drawers. Composite sink & drainer. Tile Splashback. Space for a fridge freezer, washing machine, & a dishwasher. Gas fitted hob & a built in electric oven. Extractor hood. Wood effect flooring.
First Floor
Landing
Double glazed window to side aspect, Laundry cupboard housing gas combination boiler. Radiator.
Bedroom 1
13' 4'' x 8' 11'' (4.08m x 2.72m) Double glazed window to rear aspect. Double radiator. Fitted wardrobes.
Bedroom 2
12' 0'' x 8' 11'' (3.66m x 2.72m) Double glazed window to front aspect. Radiator.
Bedroom 3
7' 7'' x 7' 4'' (2.32m x 2.24m) Double glazed window to front aspect. Radiator. Built in Storage Cupboard.
Bathroom
6' 5'' x 6' 3'' (1.97m x 1.92m) Double glazed frosted window to rear aspect. Three piece suite comprising of panelled bath, thermostatic shower, wash hand basin, close coupled WC. Spotlights & Vinyl Flooring.
Exterior
Rear Garden
A sunny aspect rear garden enclosed by low maintenance Aluminium Colour Fencing. Predominately laid to lawn & a paved patio seating area. Outside Tap. Side Access with Aluminium Colour gate.
Front Garden
Laid to lawn. Steps to front door, Balustrade.
Off Street Parking
Off street Parking for Two Vehicles.
Additional Information
For more details please call us on 0117 957 4000 or send an email to michaelnicholas@btconnect.com.

