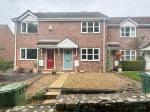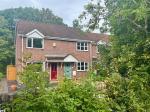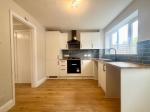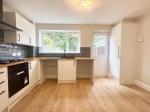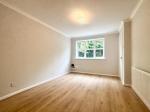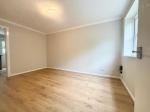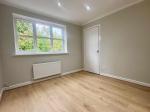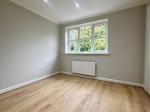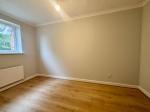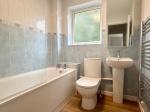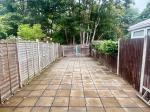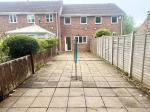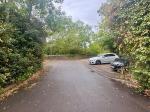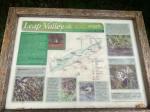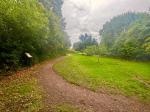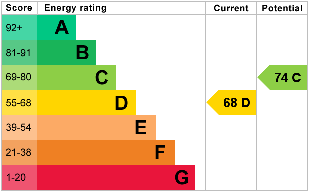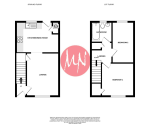Features
- Lovely 2 Bedroom Property
- Recently Refurbished
- Viewing Highly Recommended
- Good Size Rear Garden
- Off Street Parking * D/Glazing & Gas CH
- Highly Popular 'David Wilson' Estate
- Entrance Hallway * Lounge
- Newly Fitted Kitchen/Dining Room
- End Of Cul-De-Sac Posiiton
- No Onward Chain * EPC Band D
Location
Map cannot be displayed
Either your web browser cannot handle Google maps or you need to adjust your browser settings. Information on how to do this can be found on the Google Maps Help website.
The Racecourse estate can be found by turning off Badminton Road, into Aintree Drive and following this around until Goodwood Gardens can be found on the left hand side.
Description
Michael Nicholas Estate Agents are pleased to offer this attractive 2 bedroom property positioned at the end of a cul-de-sac in the ever popular 'David Wilson' Estate in the Downend.
The property is also on the doorstep to the beautiful open space of Leap Valley Conservation area. There is access to all local amenities via a network of footpaths and cycle tracks. The property is a short distance from the Avon Ring Road which gives easy access to the M4 and M5, major arterial routes into Bristol, retail centres such Emersons Green and the local high street shopping and socialising in Downend.
The property offers well planned accommodation which in brief is as follows.
On entering the property you will find an entrance hallway, lounge with a useful storage cupboard and a door leading into the newly fitted kitchen/dining room. The kitchen is well appointed and includes new built in fridge freezer, oven hob and extractor.
To the first floor can be found 2 bedrooms and a family bathroom.
Externally the property offers a designated off street parking space, front garden and a good size enclosed patio rear garden.
Further benefits include, refurbished accommodation, gas central heating and double glazing and NO ONWARD CHAIN.
Additional Information.
The owner has informed us the property is Freehold. This will be verified by your solicitor prior to exchange of contracts.
The EPC is band D and the property is council tax band C.
Ground Floor
Entrance
Entrance via a wooden door with inset glass panel into entrance hallway.
Entrance Hallway
Matching wood effect laminate floor, stairs to first floor, radiator, door to lounge.
Lounge
13' 3'' x 9' 6'' (4.07m x 2.93m) Double glazed window to front with a pleasant green outlook, matching wood effect laminate floor, TV point, radiator, under stairs storage cupboard, door to kitchen/dining room.
Kitchen/Dining Room
12' 11'' x 8' 9'' (3.96m x 2.7m) Double glazed window to rear, part double glazed door to garden, matching wood effect laminate floor. The kitchen comprises of a selection of wall and base units with wooden work top surfaces over, built in oven, hob & extractor, built in fridge/freezer, space for washing machine, space for dishwasher, cupboard housing 'Worcester' boiler, radiator.
First Floor
Landing
Loft access, airing cupboard, doors to:
Bedroom 1
9' 11'' x 9' 9'' (3.04m x 2.99m) Double glazed window to front with pleasant green outlook, radiator, matching wood effect laminate floor, built in wardrobe with additional storage space.
Bedroom 2
12' 5'' x 6' 5'' (3.8m x 1.99m) Double glazed window to rear with woodland outlook, radiator.
Bathroom
Obscure double glazed window to rear, 3 piece suite comprising of pedestal wash hand basin, low level WC, bath with shower system over, heated towel rail, fully tiled walls, matching wood effect laminate floor.
Exterior
Front Garden
Laid to stone chippings, pathway to entrance.
Rear Garden
Low maintenance & laid to patio, enclosed by timber fencing, outside tap, outside light.
Additional Information
For more details please call us on 0117 957 4000 or send an email to michaelnicholas@btconnect.com.

