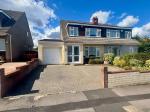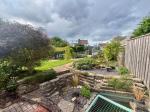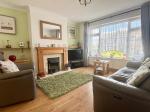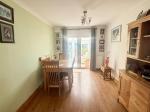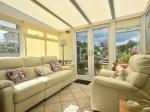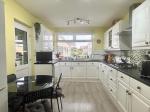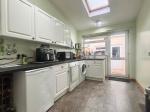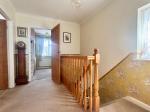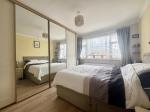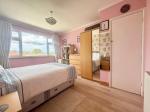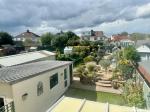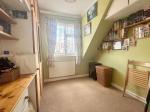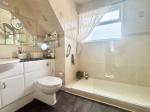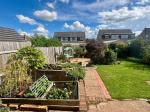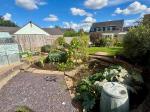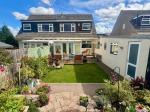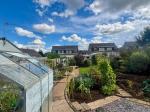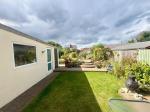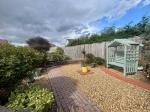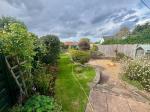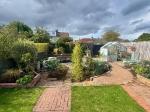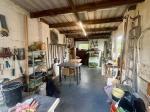Features
- Fantastic Mid 1960's Semi-Detached
- 3 Bedrooms & Family Shower Room
- Kitchen/Breakfast Room
- Garage (Electric Door) & Off St Parking
- Stunning & Large 110ft Rear Garden
- Highly Regarded & Popular Location
- Lounge * Dining Room * Conservatory
- Large Utility Room * Cloakroom
- Well Presented Accommodation
- EPC Band C * D/Glazing & Gas CH
Location
Map cannot be displayed
Either your web browser cannot handle Google maps or you need to adjust your browser settings. Information on how to do this can be found on the Google Maps Help website.
From our office in Downend proceed past the shops and traffic lights and continue along Badminton Road. Take the first right into Cleeve Lodge Road and then next left into Farm Road. Continue along where the road proceeds directly into Sutherland Avenue, number 32 can be found along on the left hand side.
Description
Michael Nicholas Estate Agents are pleased to offer this fantastic 1960's 3 bedroom semi-detached family home.
Situated within the highly desirable 'Sutherland Avenue' and close to local schools, shops, and King George 5th playing fields this property is certainly worthy of an internal inspection to fully appreciate all on offer.
In brief the property offers the following accommodation.
Upon entry you will find an entrance porch leading into the entrance hallway. The hallway offers access to the kitchen/breakfast room, a useful cloakroom, lounge which in turn leads through to a dining room and conservatory. In addition to the ground floor is a large utility room with access to the garden and garage.
To the first floor can be found a large landing area with access to 3 good size bedrooms and a modern fitted family shower room.
Externally the gardens are simply 'STUNNING'!
The rear garden is the current owners pride and joy and offers the next owner the opportunity to take advantage of this space. It's been so well tended and planted with a large variety of shrubs/plants/bushes and vegetable plots. The garden has a North Westerly aspect to enjoy the afternoon/evening sun. It's fully enclosed and measures approximately 110ft in length. Furthermore there is a large detached work shop ideal for those that have hobby's or for potential conversion (subject to the usual permissions) to convert into a usable room. To the front is a block paved driveway providing off street parking for 2 vehicles leading to the garage.
Further benefits include gas central heating and double glazing throughout.
This property offers so much inside and out, view now you won't be disappointed.
Further information.
The owner has confirmed the property is Freehold, this will be verified by your solicitor prior to exchange of contracts.
The property has a council tax band of D and the energy performance certificate is on order and will be added shortly.
Ground Floor
Entrance Porch
Glass panelled door into entrance hallway.
Entrance Hallway
Stairs to first floor, under stairs storage cupboard, radiator, wooden floor, doors to:
Cloakroom
2 Piece suite comprising of low level WC, wash hand basin with mixer tap filler & cupboard below, extractor fan, laminate tile effect floor.
Lounge
12' 7'' x 12' 4'' (3.85m x 3.77m) Double glazed window to front, wood effect laminate floor, TV point, electric fire with wood mantle surround, hearth & back, coved ceiling, opening through to dining room.
Dining Room
12' 11'' x 8' 11'' (3.95m x 2.74m) Matching wood effect laminate floor, 2 radiators, coved ceiling, double glazed doors to conservatory.
Conservatory
10' 8'' x 10' 1'' (3.26m x 3.1m) Double glazed surround, polycarbonate roof, tiled floor, double glazed doors to rear garden.
Kitchen/Breakfast Room
12' 10'' x 9' 4'' (3.93m x 2.86m) Double glazed window to rear. Fitted with a comprehensive range of wall & base units with matching rolled edge work top surfaces over, 1 1/2 bowl stainless sink drainer unit with mixer tap over, build in gas hob & extractor over, built in double oven, space for dishwasher, space for upright fridge/freezer, part tiled walls, wood effect laminate floor, spot lighting, part double glazed door to utility room.
Utility Room
12' 9'' x 8' 0'' (3.9m x 2.44m) Double glazed door to rear garden, double glazed window to rear, space for washing machine, stainless steel sink drainer unit with mixer tap, fitted units with matching work top surfaces over, radiator, space for additional appliances, door to garage.
First Floor
Landing
Double glazed window to side, loft access via a pull down ladder, built in storage cupboard, doors to:
Bedroom 1
12' 7'' x 8' 6'' (3.86m x 2.61m) (Measured to wardrobes). Double glazed window to front, radiator, wood effect laminate floor, built in wardrobes.
Bedroom 2
12' 10'' x 10' 4'' (3.94m x 3.17m) Double glazed window to rear, wood effect laminate floor, radiator, bult in cupboard housing 'Valliant' boiler & additional storage space.
Bedroom 3
8' 4'' x 8' 0'' (2.55m x 2.47m) Double glazed window to front, radiator, built in wardrobes, cupboards, dressing table & drawers.
Shower Room
8' 0'' x 6' 11'' (2.47m x 2.13m) Obscure double glazed window to rear, 3 piece suite comprising of combination low level WC & wash hand basin with shelf & cupboards below, large walk in shower cubicle with side screen, radiator, tile effect floor, fully tiled walls, radiator.
Exterior
Garage
14' 11'' x 8' 10'' (4.58m x 2.7m) Electric door, tap, storage above, light & power, door to utility room.
Front Garden
Block paved providing off street parking for 2 vehicles.
Rear Garden
This garden is simply a 'MUST SEE' words cannot do it justice.
The garden which measures approximately 110ft in length and has a North/Westerly aspect to enjoy the afternoon/evening. Housing an abundance of shrubs, plants, bushes and vegetable plots. The garden has lawned and stone chipped areas, feature pond and it's fully enclosed. Outside tap, 2 accesses into work shop.
Work Shop
23' 4'' x 9' 3'' (7.12m x 2.85m) (Measured into recess). With light & power, 2 personal doors to garden, double glazed window to side. In addition there is a shed to the rear of the work shop. Potential for conversion subject to usual permissions.
Additional Information
For more details please call us on 0117 957 4000 or send an email to michaelnicholas@btconnect.com.

