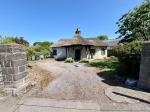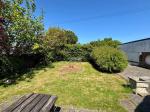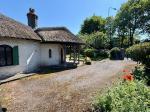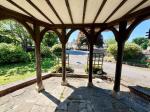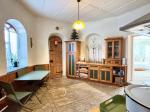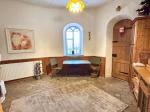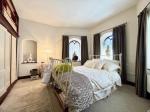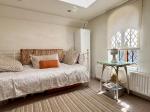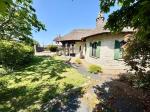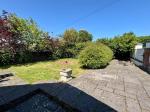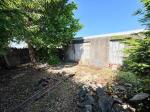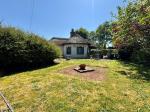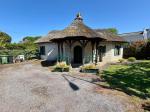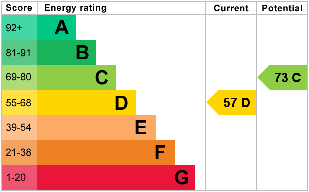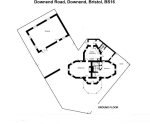Features
- Grade II Listed Detached Period Lodge
- Character Period Features Throughout
- Generous Gardens/Plot
- EPC Band D
- Off Street Parking For Several Vehicles
- 2 Double Bedrooms & 2 En-suites
- 20ft x 14ft Lounge/Reception Room
- Kitchen/Dining Room & Utility Room
- Outbuilding/Workshop
- Close To Local Amenities/Shops/Bus Route
Location
Map cannot be displayed
Either your web browser cannot handle Google maps or you need to adjust your browser settings. Information on how to do this can be found on the Google Maps Help website.
From our office in Downend travel towards the direction of Fishponds along Downend Road where number 86 can be found on the right hand side.
Description
Michael Nicholas are delighted to offer for sale this truly unique property.
The Lodge or Gate House, built around the mid 1700's, and formed part of the original Cleeve Hill Estate, is a grade II listed detached property packed full of charm and character.
It must be viewed to fully appreciate all on offer inside and out.
In brief the property comprises of entrance vestibule, lounge, kitchen/dining room, utility and 2 double bedrooms both with en-suite facilities.
The property further benefits from gas central heating, a stunning selection of windows off street parking for several vehicles, outbuildings and generous gardens.
For those who are looking for an opportunity to own this unique period property with easy access to all local amenities and transport links call now to arrange a viewing.
Additional Information:
The vendor has informed us that this property is freehold tenure. This information will need to be confirmed by solicitors prior to exchange of contracts.
The property has an EPC band of D and a council tax of band C.
Ground Floor
Entrance
Enter via feature door into entrance hallway.
Entrance Hallway
2 Radiators, tiled floor, 2 feature leaded windows to front, wall light points, loft access, feature latched wooden doors into main bedroom & lounge.
Lounge
20' 0'' x 14' 0'' (6.13m x 4.28m) 3 Feature leaded windows to side, 2 radiators, TV point, gas wood burner style fire with feature exposed stone surround, latched wooden door into kitchen/dining room.
Kitchen/Dining Room
12' 11'' x 14' 2'' (3.96m x 4.34m) Feature leaded window to side, radiator, part panelled walls, solid floor. Fitted with wall and base units with wooden work top surfaces over, space for range cooker, door to utility room and door to bedroom 2.
Utility Room
6' 8'' x 5' 2'' (2.06m x 1.59m) Tiled floor, part glazed door to side, latched door a further utility area with space for washing machine, wall mounted boiler, shelving.
Bedroom 1 (En-Suite)
18' 4'' x 13' 8'' (5.6m x 4.2m)
Maximum measurements.
4 Feature arched leaded windows to side, 3 radiators, a range of built in wardrobes with shelving above, door to en-suite.
EN-SUITE
3 Piece suite comprising of bath with mixer tap filler & shower attachment, low level WC, wash hand basin, tiled floor, radiator.
Bedroom 2 (En-Suite)
10' 0'' x 9' 3'' (3.05m x 2.83m)
2 Feature leaded windows to side, radiator, skylight, latched wooden door to en-suite
EN-SUITE
Skylight, 2 piece suite comprising of wash hand basin with mixer tap over, tiled shower cubicle, tiled floor, tiled walls.
Exterior
Rear Garden
Generous plot with paved patio area, lawned area, trees, plants & shrubs, enclosed by boundary walls, outbuildings/workshop.
Front Garden
Off street parking for several vehicles, lawned garden with a range of trees, shrubs & bushes, various borders, access to rear garden.
Workshop/Outbuilding
18' 11'' x 29' 11'' (5.77m x 9.15m) (L-Shaped measurements taken). Light and power, personal door, window to side. There is an additional area which was not accessed which squares off the building.
Additional Information
For more details please call us on 0117 957 4000 or send an email to michaelnicholas@btconnect.com.

