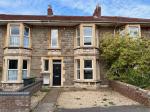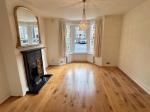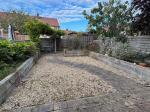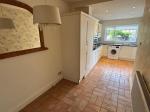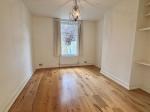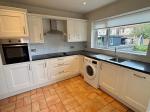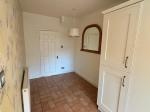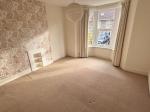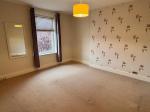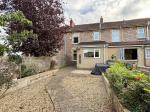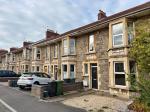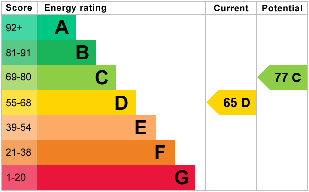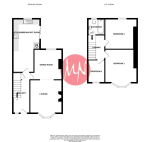Features
- Stone fronted 1920's Period Home
- 2 Receptions & Kitchen/Breakfast Room
- Double Glazing & Gas Central Heating
- Attractive Rear Garden
- EPC Band D
- Close Proximity to Page Park
- 3 Bedrooms
- Off Street Parking
- No Onward Chain
Location
Map cannot be displayed
Either your web browser cannot handle Google maps or you need to adjust your browser settings. Information on how to do this can be found on the Google Maps Help website.
From our office in North Street travel towards Staple Hill taking the 4th turning left into Hermitage Road, where the property can be found on the left hand side.
Description
Michael Nicholas are delighted to offer this lovely stone fronted 1920's period home, set on a side road and within walking distance of Page Park.
The property has a traditional and welcoming entrance hallway, leading to a bay fronted lounge, dining room, and generous kitchen/breakfast room with sliding doors that access the rear garden.
The first floor landing leads you to the 3 well proportioned bedrooms, and modern family bathroom.
Further benefits include double glazing, gas central heating, off street parking, and an attractive rear garden. The property can be secured with no onward chain.
Call Michael Nicholas on 01179 574000 to secure an internal viewing, which is highly recommended.
The vendor has advised us that this property is of a freehold tenure. This information is yet to be confirmed. Purchasers should obtain information of this from their solicitor prior to exchange of contracts.
The property benefits from an EPC rating of D and a council tax banding of C.
Ground Floor
Entrance
Enter via entrance door into entrance hallway.
Entrance Hallway
Stairs to first floor, double glazed window to the front, radiator, under stairs cupboard, doors to kitchen & reception rooms.
Lounge Area
14' 5'' x 12' 5'' (4.4m x 3.79m) Double glazed bay window to front, radiator, gas feature fire with surround, wood flooring, opening through to dining area.
Dining Area
13' 3'' x 10' 9'' (4.05m x 3.28m) Double glazed window to rear, wood flooring and radiator.
Kitchen/Breakfast Room
20' 8'' x 9' 1'' (6.32m x 2.79m) Sliding door to garden, double glazed window to the rear, radiator, fitted with a range of wall and base units with work top surfaces over, cupboard with wall mounted boiler, space for washing machine, integrated dishwasher and fridge/freezer, built in oven and electric hob, tiled flooring.
First Floor
Landing
Stairs leading to the first floor, with access to loft space and doors to:
Bedroom 1
14' 6'' x 12' 1'' (4.45m x 3.7m) Double glazed bay window to front, radiator.
Bedroom 2
13' 4'' x 12' 2'' (4.07m x 3.71m) Double glazed window to rear, radiator.
Bedroom 3
7' 11'' x 5' 8'' (2.43m x 1.74m) Double glazed window to front, radiator.
Bathroom
5' 8'' x 5' 7'' (1.75m x 1.72m) Double glazed window to rear, 3 piece suite comprising of bath, wash hand basin, low level WC, heated towel rail, tiled flooring.
Exterior
Front Garden
Pathway to front entrance, laid to chippings providing off street parking.
Rear Garden
Attractive low maintenance garden laid to paved patio & chipped pebbles, raised plant borders, pathway to rear patio with pergola, rear access gate, garden shed, outside tap, all enclosed by wall & fencing.
Additional Information
For more details please call us on 0117 957 4000 or send an email to michaelnicholas@btconnect.com.

