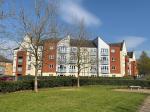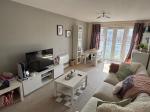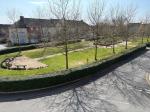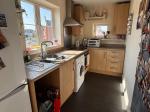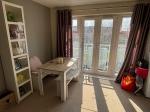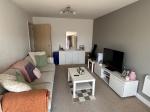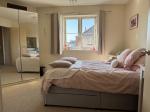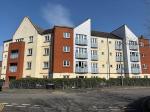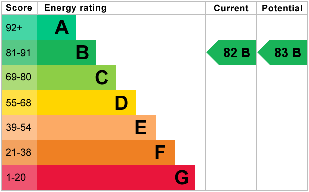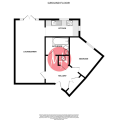Features
- 2nd Floor Apartment
- Good Size Living Room
- Double Glazing
- EPC Band B
- 1 Double Bedroom
- View Over Recreational Space
- Separate Kitchen
- Allocated Parking
- No Onward Chain
- Hallway With Good Storage
Location
Map cannot be displayed
Either your web browser cannot handle Google maps or you need to adjust your browser settings. Information on how to do this can be found on the Google Maps Help website.
From the Avon Ring Road exit at the junction with Siston Common turning left at the traffic lights. At the mini roundabout turn left into the development where Arnold Road can be found to the right, and off the Central Green area.
Description
Michael Nicholas Estate Agents are delighted to offer this modern 2nd Floor apartment, located in this popular Mangotsfield location.
The 2nd floor entrance hall leads to a spacious lounge/diner with Juliette balcony and adjoining kitchen, double bedroom, and modern bathroom.
Further benefits include some recent redecoration, new carpets and new flooring in the kitchen . There is double glazing, electric heating, allocated off street parking and is offered for sale with 'no onward chain'.
The owner has informed us that the tenure is Leasehold, and that there is a 125 year lease, starting in 2007, meaning there are approximately 106 years remaining, with a ground rent of approximately £200 per year, and a current service/management charge is approximately £1200 per year.
All these details should be checked via your solicitor prior to exchange of contracts.
Second Floor
Entrance Hallway
From the communal entrance with intercom entry, the communal hallway and staircase lead to the 2nd floor private entrance. The hallway has an electric radiator, double storage cupboard, with doors leading to;
Lounge/Diner
21' 6'' x 10' 1'' (6.56m x 3.08m) Double glazed double doors with side windows and Juliette balcony to the front overlooking the green recreational space, electric radiator.
Kitchen
11' 5'' x 5' 8'' (3.49m x 1.75m) Double glazed window to the front, fitted kitchen with integrated hob, oven and sink/drainer unit.
Bedroom
14' 3'' x 10' 4'' (4.36m x 3.17m)
(Average measurements)
Double glazed window to the side, electric radiator.
Bathroom
7' 8'' x 6' 4'' (2.36m x 1.94m) Modern white 3 piece suite comprising WC, wash basin, and bath, electric towel radiator.
Exterior
Allocated Parking
Additional Information
For more details please call us on 0117 957 4000 or send an email to michaelnicholas@btconnect.com.

