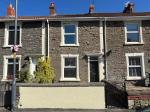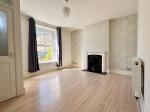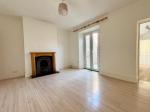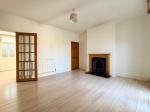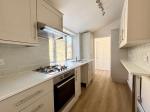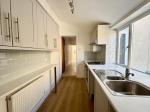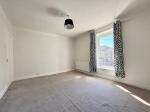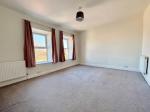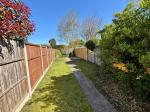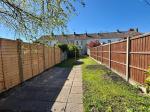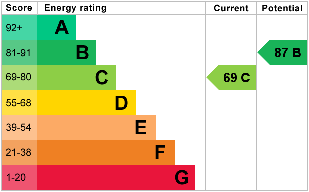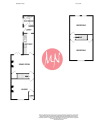Features
- Lovely Period Terrace
- 2 Large Double Bedrooms
- Modern Fitted Kitchen
- No Onward Chain
- Walking Distance To Downend/Staple Hill
- Well Presented Throughout
- 2 Separate Receptions
- Modern Ground Floor Bathroom
- Good Size Rear Garden
- EPC Band C * Viewing Highly Recommended
Location
Map cannot be displayed
Either your web browser cannot handle Google maps or you need to adjust your browser settings. Information on how to do this can be found on the Google Maps Help website.
From our office in Downend proceed along North Street passing Downend Cricket Club on the right hand side, take the 3rd turning on the right into Pleasant Road, number 10 can be found along on the right hand side.
Description
Located within this ever popular district and close to both shopping vicinities of Downend and Staple Hill is this lovely period home. The property is well presented and close to the ever popular 'Page Park' and the highly demanded Christchurch Primary School and in brief offers the following accommodation.
Upon entry you will find an entrance hall, lounge with feature fireplace, separate dining room which in turn leads through to the recently improved kitchen and continues through to a rear lobby and recently improved bathroom.
To the first floor can be found 2 large double bedrooms.
Externally the property offers a level and enclosed rear garden which is mainly laid to lawn, to the front is a traditional style front garden.
Further features include, gas central heating, double glazing and NO ONWARD CHAIN.
Further information:
The property has an EPC Band C and a council tax Band B.
The owner has confirmed that the property is Freehold. This will be checked by your solicitor prior to exchange of contracts.
Ground Floor
Entrance
Entry via composite door with double glazed panel above into entrance lobby.
Entrance Lobby
Core mat, meter cupboard, door to lounge.
Lounge
14' 3'' x 11' 9'' (4.36m x 3.6m) (At widest point). Double glazed window to front, period style fireplace, radiator, wood effect laminate floor, TV point, door to inner lobby.
Inner Lobby
Stairs rising to first floor, door to dining room.
Dining Room
14' 5'' x 11' 10'' (4.42m x 3.63m) (Measured into recess). Double glazed patio doors to rear garden, matching wood effect laminate floor, period style fireplace, radiator, large under stairs storage cupboard, door to kitchen.
Kitchen
12' 3'' x 5' 10'' (3.74m x 1.78m) Double glazed window to side, wood effect floor, fitted with a modern range of wall and base units with matching rolled edge work top surfaces over, built in oven, gas hob & extractor, space for washing machine, radiator, part tiled walls, spot lighting, cupboard housing Valliant boiler, door to rear lobby.
Rear Lobby
Matching wood effect floor, part double glazed door to garden, storage cupboard, door to bathroom.
Bathroom
Obscure double glaze window to side, matching wood effect floor, radiator, 3 piece suite comprising of low level WC, pedestal wash hand basin, bath with side screen & shower system over, part tiled walls, extractor fan.
First Floor
Landing
Loft access via a pull down ladder, wall light point, doors to:
Bedroom 1
14' 2'' x 11' 10'' (4.34m x 3.62m) (Measured into recess). Double glazed window to front, radiator, built in cupboard with hanging rail and shelving.
Bedroom 2
14' 3'' x 12' 0'' (4.36m x 3.68m) 2 Double glazed window to rear, 2 radiators.
Exterior
Rear Garden
Patio leading to level lawned area, outside tap, fully enclosed, established shrubs, bushes and trees, further patio area.
Front Garden
Paved pathway to entrance, borders of various shrubs & bushes, area of stone chippings, enclosed by low level boundary wall & gate.
Additional Information
For more details please call us on 0117 957 4000 or send an email to michaelnicholas@btconnect.com.

