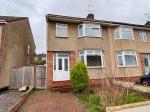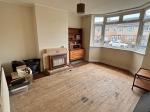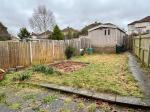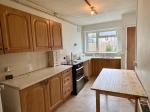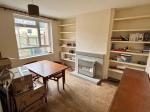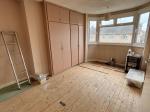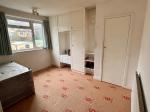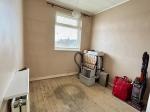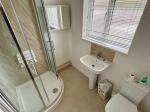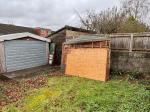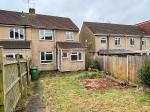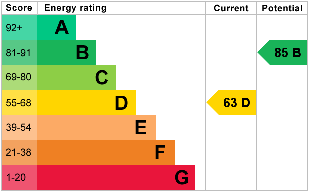Features
- Highly Popular Bromley Heath Location
- 3 Bedrooms
- Kitchen
- Garage & Parking
- EPC On Order
- Close To Bromley Heath School
- 2 Separate Receptions
- Gardens
- No Onward Chain
Location
Map cannot be displayed
Either your web browser cannot handle Google maps or you need to adjust your browser settings. Information on how to do this can be found on the Google Maps Help website.
From our office in Downend, proceed to the traffic lights of Cleeve Hill. Follow through onto the continuation of Badminton Road. Take the 3rd left into Oakdale Road. Follow down and continue over following the road down to the T-junction. Turn left and then first right into Queensholm Crescent where the property can be found on the left hand side.
Description
Michael Nicholas Estate Agents are delighted to offer to the market this 1950's end-terraced family home. Located within the favoured Bromley Heath area, the property is a short distance from the ever popular and highly demanded Bromley Heath School, local park, local shops, bus routes and pub/restaurants. Viewing is highly recommended to fully appreciate all on offer.
Once inside you will find a traditional style entrance hallway, 2 separate receptions and kitchen.
To the first floor are 3 bedrooms and a 3 piece shower room.
Externally there are front and rear gardens, garage and parking.
TENURE
The vendor has advised us that this property is of a freehold tenure.
Purchasers should obtain clarification and confirmation of this from their solicitor prior to exchange of contracts.
Ground Floor
Entrance
Enter via porch doors into entrance porch, door to entrance hallway.
Entrance Hallway
Stairs rising to first floor, radiator, under stairs cupboard, doors to:
Lounge
13' 7'' x 11' 11'' (4.16m x 3.65m) Bay window to front, fireplace, radiator.
Dining room
12' 0'' x 11' 0'' (3.68m x 3.36m) Window to rear, fireplace, radiator.
Kitchen
14' 4'' x 6' 11'' (4.39m x 2.12m) Door to rear garden, pantry cupboard, radiator, fitted with a range of wall & base units with work top surfaces over, sink drainer unit, and space for appliances.
First Floor
Landing
Window to side, access to loft space, doors to:
Bedroom 1
14' 2'' x 10' 4'' (4.33m x 3.17m) Bay window to front, radiator, fitted wardrobes.
Bedroom 2
12' 0'' x 10' 3'' (3.68m x 3.13m) Window to rear, radiator, fitted wardrobes.
Bedroom 3
7' 8'' x 8' 9'' (2.37m x 2.68m) Window to front, radiator.
Shower Room
7' 6'' x 5' 7'' (2.29m x 1.72m) Obscure window to rear, heated towel rail, 3 piece suite, comprising WC, wash basin and corner shower cubicle.
Exterior
Front Garden
Hard standing for off street parking, lawn with plant border, side access gate, and boundary walls to front and side.
Rear Garden
(East facing) Patio area leading to the lawn, rear and side access gates.
Detatched Garage
18' 11'' x 10' 5'' (5.77m x 3.19m)
Up and Over door, personal door to rear garden.
Space in front of the garage which forms part of the properties curtilage.
Additional Information
For more details please call us on 0117 957 4000 or send an email to michaelnicholas@btconnect.com.

