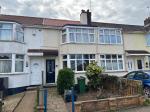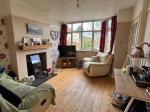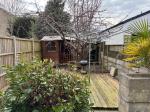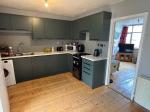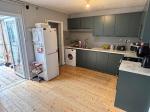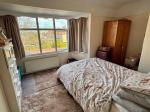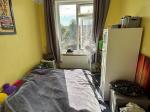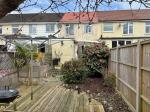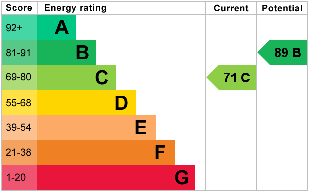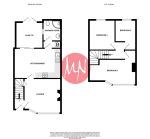Features
- 1930's Style Property
- Kitchen/Dining Room
- Gas Central Heating / Double Glazing
- EPC Band C
- Close To Page Park
- 3 Bedrooms
- Recently Fitted Kitchen
- 50ft South Facing Rear Garden
- Located Between Downend & Staple Hill
Location
Map cannot be displayed
Either your web browser cannot handle Google maps or you need to adjust your browser settings. Information on how to do this can be found on the Google Maps Help website.
From our office in North Street travel towards Staple Hill taking the 2nd turning left into West Park Road where the property can be found on the right hand side.
Description
Michael Nicholas Estate Agents are delighted to offer this 1930's property on the borders of Staple Hill and Downend, with good transport links, local shops, schools, and a short walk from the ever popular Page Park
In brief the property comprises entrance hallway, lounge, kitchen / dining room, shower room, and a useful lean to.
On the first floor you will find 3 bedrooms.
Further benefits include a recently refitted roof (Oct 2024), a recently refitted kitchen (Dec 2024), double glazing, gas central heating, and a 50ft rear garden with a southerly orientation.
The EPC is band C, and the property has a Council Tax Band B
TENURE
The vendor has advised us that this property is of a freehold tenure. This information is yet to be confirmed. Purchasers should obtain information of this from their solicitor prior to exchange of contracts.
To reserve a viewing appointment, please call Michael Nicholas on 01179 574000.
Ground Floor
Entrance
Obscure glass panelled door to:
Hallway
Stairs to first floor, door to;
Lounge
13' 0'' x 10' 11'' (3.97m x 3.35m)
(Measured into bay and recess)
Double glazed bay window to front, radiator, stripped wood flooring, fireplace with stove and wood mantel, cupboard under stairs for storage, picture rail, door to kitchen.
Kitchen/Dining Room
13' 11'' x 10' 7'' (4.25m x 3.23m) Double glazed sliding doors to rear lean to, radiator, stripped wood flooring. A comprehensive range of newly fitted wall and base units with matching work surfaces over, 1 1/2 bowl sink unit with mixer taps, gas cooker point, spaces for fridge freezer and washing machine, door to inner lobby.
Inner Lobby
Area for storage, wall mounted boiler, door to shower room.
Shower Room
7' 2'' x 5' 1'' (2.2m x 1.56m) Obscure double glazed window to side, radiator, three piece suite comprising of low level wc, pedestal wash basin, shower cubicle, tiled splash backs.
Lean To
8' 10'' x 7' 11'' (2.71m x 2.42m) Timber construction with poly carbonate roof, and double doors to rear garden.
First Floor
Landing
Stairs leading from ground floor to landing with access to loft space, and doors to;
Bedroom 1
14' 0'' x 10' 5'' (4.28m x 3.18m)
(Measured into recess and bay)
Double glazed window to front, radiator, picture rail, cupboard for storage.
Bedroom 2
10' 7'' x 6' 10'' (3.25m x 2.1m) Double glazed window to rear, radiator, picture rail.
Bedroom 3
10' 7'' x 6' 9'' (3.25m x 2.08m) (At widest point) Double glazed window to rear, radiator, picture rail.
Exterior
Front Garden
Low maintenance garden mainly laid to plum slate chippings inset with plants and shrubs, wall with fencing to front, iron work gate and pathway to front entrance.
Rear Garden
(Approximately 50ft with a southerly orientation) Paved patio, leading to area of wood decking with mature borders of flowering plants, trees and shrubs, garden sheds, all enclosed by fencing, with a personal gate to the rear access lane.
Additional Information
For more details please call us on 0117 957 4000 or send an email to michaelnicholas@btconnect.com.

