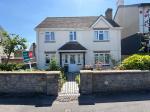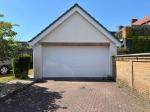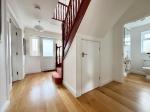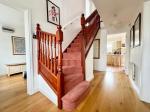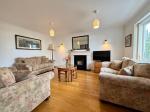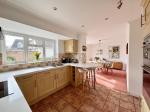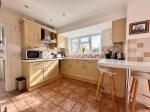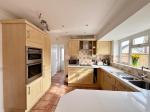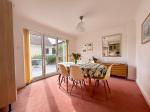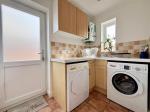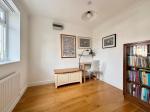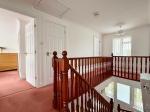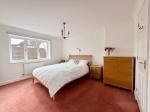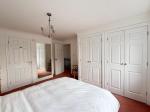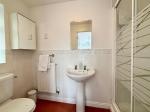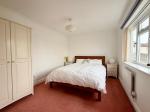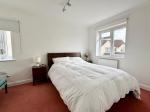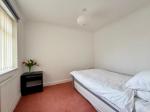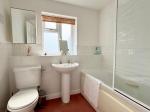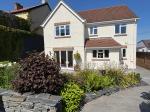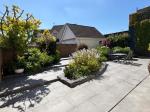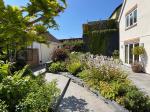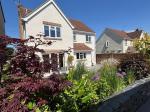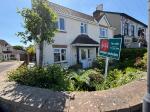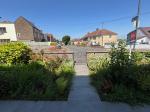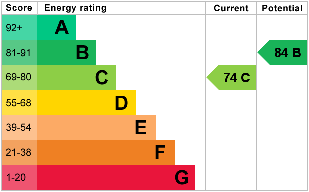Features
- Fantastic 4 Bed Detached Property
- Very Well Presented Throughout
- Kitchen/Breakfast Room & Utility Room
- Cloakroom * 4 Double Bedrooms
- Double Garage & Parking x 2 * No Chain
- Central Downend Location
- Lounge * Dining Room * Study
- Lovely Hallway & 1st Floor Landing
- En-Suite To Master & Family Bathroom
- EPC Band C * Beautiful Gardens
Location
Map cannot be displayed
Either your web browser cannot handle Google maps or you need to adjust your browser settings. Information on how to do this can be found on the Google Maps Help website.
From our office in Downend, proceed along North Street and take the 1st left into Salisbury Road. Salisbury Drive is the 2nd turn on the right hand side.
Description
Built in 2000 and being sold with no onward chain, Michael Nicholas Estate Agents are proud to offer to the market this outstanding 4 bedroom detached family home. Located within this side street position and just a short stroll to the local shops/pubs/restaurants/coffee shops and schools, this property is worthy of an internal inspection.
In brief the property offers the following very well presented accommodation.
Upon entry you will find a welcoming entrance hallway with doors to the lounge, study, kitchen/breakfast room and cloakroom. The kitchen/breakfast room connects to a separate utility room and opens through to a good size dining room with bi-folding doors to the rear garden.
To the first floor can be found 4 double bedrooms (master with en-suite and fitted wardrobes) and a family bathroom.
Externally the gardens are lovely. The front garden is well planted with a range of shrubs/plants/bushes and trees. There is access from both sides. The SOUTH FACING rear garden is mainly laid to slate paving with a range of raised flower beds and borders housing a good variety of stock. There is an integrated water system, space to the side for storage and a personal door leading into the double garage. The garage is a great size measuring 16' 6'' x 15' 8'' (5.04m x 4.79m), there is an electric roller door, lighting and power. Set in front of the garage is a block paved driveway for 2 vehicles.
Further benefits include, gas central heating and double glazing throughout.
Michael Nicholas feel that this a great all round property, call now to arrange your viewing.
Further information:
We understand the tenure to be Freehold, this will be checked by your solicitor prior to exchange of contracts.
The property has an EPC rating of C and a council tax band of F.
Ground Floor
Entrance
Entrance via part double glazed door into entrance hallway.
Entrance Hallway
Wooden floor, radiator, stairs to first floor, under stairs storage cupboard, coved ceiling, double doors to lounge, doors to study, kitchen/dining room and cloakroom.
Cloakroom
Matching wooden floor, 2 piece suite comprising of low level WC, wash hand basin, tiled splash backs, obscure double glazed window to side, radiator.
Lounge
15' 6'' x 12' 2'' (4.73m x 3.73m) Double glazed window to front, wooden floor, coved ceiling, TV point, gas living flame fire with stone surround, marble hearth & back.
Study
8' 9'' x 8' 3'' (2.68m x 2.52m) Double glazed window to front, matching wooden flooring, coved ceiling.
Kitchen/Breakfast Room
10' 7'' x 10' 7'' (3.24m x 3.26m) Double glazed window to rear, tiled floor. Fitted with a range of wall and base units with matching work top surfaces over, 1 1/2 bowl stainless steel sink drainer unit with mixer tap over, built in oven, gas hob & extractor over, built in dishwasher, built in fridge/freezer, spot lighting, coved ceiling, part tiled walls, door to utility room, opening through to dining room.
Dining Room
12' 8'' x 10' 4'' (3.88m x 3.15m) Bi-folding doors to rear garden, radiator, coved ceiling.
Utility Room
8' 5'' x 4' 11'' (2.59m x 1.53m) Part double glazed door to side access, wall and base units, wall mounted boiler, matching tiled floor, space for tumble dryer, space for washing machine, stainless steel sink drainer unit with mixer tap over, part tiled walls, extractor fan.
First Floor
Landing
15' 9'' x 7' 1'' (4.83m x 2.17m) Galleried landing with balustrade and hand rail, double glazed window to front, loft access via pull down ladder, airing cupboard with tank and additional storage space, doors to:
Bedroom 1 (En-Suite)
10' 0'' x 12' 5'' (3.06m x 3.82m)
(Measured to wardrobes). Double glazed window to rear, radiator, range of built in wardrobes, coved ceiling, door to en-suite.
EN-SUITE
Obscure double glazed window to side, 3 piece suite comprising of low level WC, pedestal wash hand basin, tiled shower cubicle, radiator, part tiled walls, extractor fan.
Bedroom 2
12' 3'' x 8' 6'' (3.75m x 2.61m) Double glazed window to rear, feature triangular window to side, coved ceiling, radiator.
Bedroom 3
12' 3'' x 9' 4'' (3.75m x 2.86m) Double glazed window to front, radiator, coved ceiling.
Bedroom 4
8' 6'' x 9' 8'' (2.61m x 2.95m) Double glazed window to front, radiator, coved ceiling.
Family Bathroom
Obscure double glazed window to rear, 3 piece suite comprising of low level WC, pedestal wash hand basin, bath with side panel & electric shower over, part tiled walls, radiator, extractor fan.
Exterior
Rear Garden
A beautifully presented garden which is mainly laid to slate paving with various raised flower bed borders, outside tap, outside lighting, power point, integrated watering system, side access to front from both sides, personal door into double garage
Front Garden
Enclosed by stone boundary walls borders of various plants & shrubs, pathway to front entrance and side access to both sides.
Parking/Driveway
Block paved driveway providing side by side parking for 2 vehicles.
Double Garage
16' 6'' x 15' 8'' (5.04m x 4.79m) Electric roller door, light & power, door to garden.
Additional Information
For more details please call us on 0117 957 4000 or send an email to michaelnicholas@btconnect.com.

