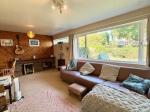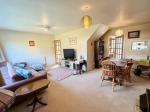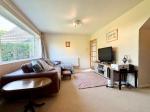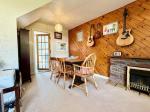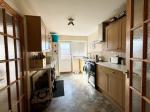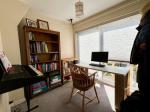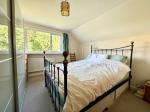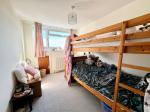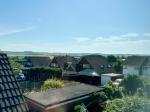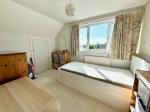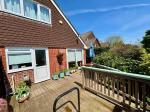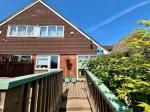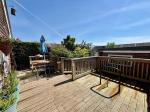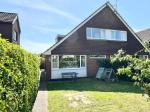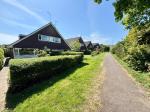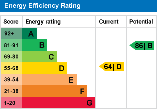Features
- 1960's Semi-Detached Family Home
- Lounge/Dining Room
- Kitchen & Ground Floor Bathroom
- D/Glazing & Gas C Heating
- Viewing Highly Recommended
- 3 Bedrooms
- Additional Reception Room
- Gardens * Garage * Parking
- Quiet Position
- EPC Band D
Location
Map cannot be displayed
Either your web browser cannot handle Google maps or you need to adjust your browser settings. Information on how to do this can be found on the Google Maps Help website.
As you approach the village of Pucklechurch from Shortwood Road bear right into Abson Road taking the 1st right into Oak Tree Avenue, Birch Drive is a turning off on the right hand side.
Description
Michael Nicholas Estate Agents are delighted to offer to the market this 1960's style semi-detached family home. The property is positioned within a quiet setting within the popular Pucklechurch Village. The location offers excellent access to both the cities of Bath and Bristol. The house is on the village side of the Estate with a quiet footpath to the front of the house and car access at the rear only.
Accommodation:
Once in you will find an entrance hallway with stairs rising to the first floor and doors to all ground floor rooms. The l-shaped lounge/diner is positioned to the front of the property, it's a good size and features a large double glazed window affording a view of the green aspect. From here access leads to the kitchen and in turn the rear garden.
Further ground floor accommodation comprises an additional reception room and 3 piece family bathroom.
To the first floor can be found decent size 3 bedrooms all with built in storage.
Externally you will find a front garden which is laid to lawn and enclosed by hedgerow. To the rear, the garden is enclosed, laid to decking and lawn. It's established with a range of shrubs/bushes/plants and trees. There is a useful personal door into the garage and a rear gate leading to the driveway.
Further benefits include, gas central heating and double glazing throughout.
This property is in our opinion well suited to first time buyers or those looking to up or downsize.
Viewing is highly recommended to fully appreciate all on offer, VIEW NOW.
Additional Information.
TENURE
The vendor has advised us that this property is of a freehold tenure.
The property has a council tax band of C and an EPC rating of D.
Ground Floor
Entrance
Enter via double glazed side door with matching panels to side into entrance hallway.
Entrance Hallway
Wood effect floor, radiator, under stairs storage cupboard, door to:
Lounge/Dining Room
18' 2'' x 16' 6'' (5.56m x 5.05m) (L-shaped narrowing to 11ft). Double glazed window to front, 2 radiators, TV point, fireplace with mantle over, door to kitchen.
Kitchen
13' 8'' x 8' 0'' (4.19m x 2.47m) Part double glazed door to garden, double glazed window to rear. Fitted with a range of wall and base units with matching rolled edge work top surfaces over, space for washing machine, space for electric cooker, space for upright fridge/freezer, stainless steel sink drainer unit with mixer tap over, part tiled walls, feature stained leaded window, door to hallway.
Additional Reception Room
9' 9'' x 7' 10'' (2.99m x 2.4m) Double glazed patio door to rear garden, radiator.
Bathroom
Obscure double glazed window to side, 3 piece suite comprising of low level WC, pedestal wash hand basin, bath with shower system over, part tiled walls, extractor fan.
First Floor
Landing
Loft access, doors to:
Bedroom 1
11' 6'' x 11' 2'' (3.52m x 3.42m) Double glazed window to front, radiator, storage in eaves.
Bedroom 2
11' 2'' x 8' 1'' (3.42m x 2.49m) Double glazed window to rear, radiator, storage in eaves.
Bedroom 3
10' 7'' x 7' 11'' (3.23m x 2.43m) Double glazed window to side, radiator, storage in eaves.
Exterior
Front Garden
Pathway to entrance & rear garden, outside light, mainly laid to lawn, enclosed by hedgerow.
Rear Garden
Decked area for seating, outside tap, lawned area, variety of shrubs, plants, trees & bushes, personal door to garage and gate to driveway.
Driveway
Rear gate to garden, driveway leading to garage.
Garage
Up and over door, personal door into garden.
Additional Information
For more details please call us on 0117 957 4000 or send an email to michaelnicholas@btconnect.com.


