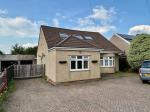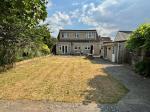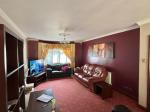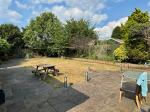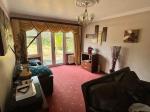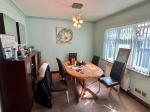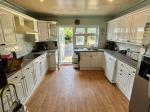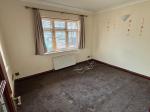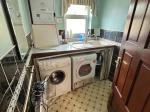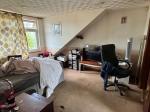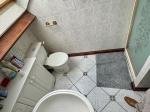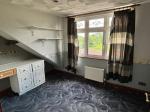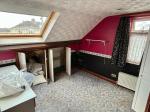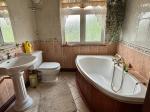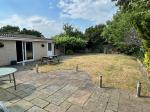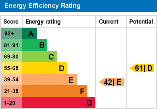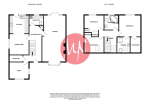Features
- Detached Family Home
- 27ft Through Lounge
- Utility/Cloakroom
- Converted Garage
- EPC Band E / Council Tax Band D
- Generous Level Rear Garden
- Kitchen/Diner
- 4 Bedrooms (one en-suite)
- Ample Off Street Parking
Location
Map cannot be displayed
Either your web browser cannot handle Google maps or you need to adjust your browser settings. Information on how to do this can be found on the Google Maps Help website.
From our office in Downend, travel along Badminton Road continuing until you reach 'The Leap Public House', turn right into Blackhorse Lane and follow to the next traffic lights. Go across into Blackhorse Road and continue along until you reach Stockwell Drive on the right hand side. Turn right then next right into Springleaze where you will find the property on the right hand side.
Description
Michael Nicholas are delighted to offer this good sized detached family home, which in our opinion, could now benefit from improvement by a new owner.
This substantial property comprises of a large hallway, 27ft lounge, dining room, kitchen,ground floor bedroom and utility/WC.
On the first floor you will find 3 double bedrooms, one with en-suite & walk-in wardrobe, and a family bathroom.
Further benefits include a good sized level rear garden, off street parking and converted garage which is now a games room with further WC.
The property has an EPC rating E
TENURE
The vendor has advised us that this property is of a freehold tenure, with a perpetual rent charge of approximately £10 per year. This information is yet to be confirmed. Purchasers should obtain confirmation of this from their solicitor prior to exchange of contracts.
To secure a viewing appointment please call Michael Nicholas on 01179 574000
Ground Floor
Entrance Hallway
Entry door to generous hallway, radiator, cupboards for storage, access to ground floor rooms, and staircase to first floor.
Lounge
27' 11'' x 11' 10'' (8.51m x 3.63m)
at widest point.
Bay window to front, french doors and side windows to the rear, 3 radiators, fireplace.
Dining Room
10' 10'' x 9' 11'' (3.31m x 3.03m) Window to the side, radiator, arch to kitchen
Kitchen
11' 11'' x 11' 10'' (3.65m x 3.62m) Door and window to the rear, fitted kitchen with sink/drainer and electric hob & oven, and space for fridge/freezer.
Study
11' 6'' x 9' 4'' (3.53m x 2.85m) Windows to side and front, radiator.
Utility/WC
6' 9'' x 5' 11'' (2.08m x 1.81m) Window to the rear, space for washing machine & tumble dryer, wall mounted boiler, radiator, WC.
First Floor
1st Floor Landing
Stairs from ground floor to landing, radiator, skylight window, doors to;
Bedroom 1
11' 10'' x 10' 5'' (3.61m x 3.19m)
Window to the rear, radiator, large walk-in wardrobe.
En-suite includes skylight window, radiator, WC, wash basin & shower cubicle.
Bedroom 2
11' 0'' x 9' 3'' (3.36m x 2.84m) Window to the rear, radiator, built in wardrobe.
Bedroom 3
9' 10'' x 9' 0'' (3.02m x 2.76m) Window to the side and additional skylight window, radiator, wardrobe & cupboards in eves for storage.
Bathroom
8' 0'' x 7' 0'' (2.45m x 2.14m) Window to the rear, radiator, WC,wash basin & corner bath.
Exterior
Converted Garage
19' 11'' x 9' 10'' (6.08m x 3m) Currently being used as a games room, with sliding doors to the garden, and separate cloakroom.accessed from door from garden.
Rear Garden
Large level lawn with paved patio, borders of trees and shrubs, covered BBQ area and pergola with grapevine, sheds for storage.
Front Garden
Mainly laid to brick paver for off street parking to the front and side, with a shrub border.
Additional Information
TENURE
The vendor has advised us that this property is of a freehold tenure, with a perpetual rent charge of approximately £10 per year. This information is yet to be confirmed. Purchasers should obtain confirmation of this from their solicitor prior to exchange of contracts.
For more details please call us on 0117 957 4000 or send an email to michaelnicholas@btconnect.com.

