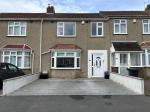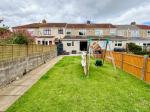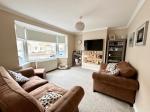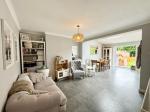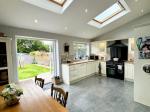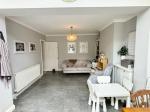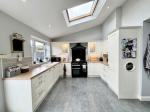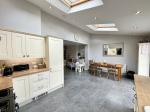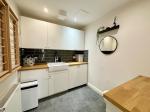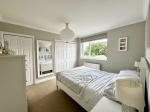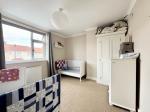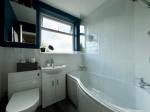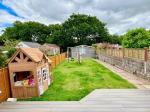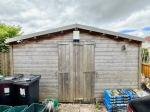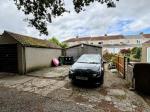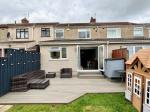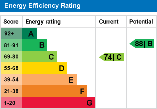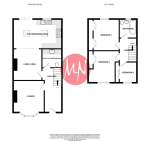Features
- Superb Extended Family Home
- 3 Bedrooms * Modern Family Bathroom
- Traditional Style Entrance Hallway
- Separate Lounge * Utility Room/Cloakroom
- Off St Parking & Hardstand To Rear
- Viewing Essential -Beautifully Presented
- D/Glazing & Gas CH
- Open Plan Kitchen/Dining/Family Room
- Level Lawned Gardens * Outbuilding
- EPC ON ORDER
Location
Map cannot be displayed
Either your web browser cannot handle Google maps or you need to adjust your browser settings. Information on how to do this can be found on the Google Maps Help website.
From our office in Downend turn right at the Horseshoe Public House into Westerleigh Road go over the mini roundabout and travel past Downend school taking a right turn at the traffic lights into Blackhorse Road, take1st left into Jubilee Crescent where No.81 can be found on the left hand side.
Description
Viewing is essential to fully appreciate the opportunity to purchase this superb 1930's style Family Home.
Positioned within the highly sought after 'Jubilee Crescent' in Mangotsfield, the property is ideally positioned for local schools, the shopping districts of Emersons Green, Mangotsfield and Downend and easy access to the Avon Ring Road. The owners have over the years invested in the property to create this lovely home.
In brief the property offers the following 'MUST SEE accommodation.
Upon entry you will find a traditional style entrance hallway with access to the lounge with bay window and good size utility / cloakroom. To the rear the property has been extended and opened up into the original dining room to create a fantastic space for all the family to enjoy. There are defined areas for lounging, cooking and dining, it's the true 'hub of the house'. The kitchen area has a comprehensive range of fitted units, patio doors and sky light windows allow the light to flood in.
To the first floor can be found, 3 bedrooms (2 doubles and 1 single and 2 with fitted wardrobes) and a modern 3 piece family bathroom.
Externally the rear garden features a raised composite decked terrace and good size level lawn area. The garden is fully enclosed, it has lighting and various power points. To the very rear of the garden is a useful timber outbuilding which could be used for a variety of purposes. Set in front of this is a further area of hard standing for 2 vehicles. To the front there is a block paved driveway for 2 further vehicles.
Further benefits include, gas central heating and double glazing.
Michael Nicholas anticipate a high level of early interest due to the fantastic accommodation on offer, so don't delay, call now to arrange your viewing.
Ground Floor
Entrance
Entrance via double glazed door into entrance hallway.
Entrance Hallway
Stairs to first floor, radiator, wood effect laminate floor, under stairs storage cupboard, coved ceiling, door to lounge, utility, & kitchen/dining/family room.
Lounge
13' 4'' x 11' 8'' (4.07m x 3.57m) Double glazed bay window to front, radiator, coved ceiling, TV point.
Utility Room/Cloakroom
7' 11'' x 6' 9'' (2.43m x 2.09m) Tile effect floor, radiator, modern fitted with wooden worktop surface over, inset ceramic 'Belfast' style sink with mixer tap over, tiled walls. There is a low level WC with storage cupboard and wooden work top surface over, extractor fan, inset spot lights.
Family Area
11' 5'' x 11' 10'' (3.5m x 3.62m) Coved ceiling, radiator, laminate tile effect floor, opening through to kitchen/dining area.
Kitchen/Dining Area
18' 4'' x 11' 1'' (5.59m x 3.4m) Double glazed window to rear, 2 Velux windows above, double glazed doors to rear garden, matching tile effect flooring. Fitted with a comprehensive range of wall and base units with matching work top surfaces over, 1 1/2 bowl sink drainer unit with mixer tap, built in fridge/freezer, part tiled walls, radiator, inset spot lighting.
First Floor
Landing
Loft access via pull down ladder, coved ceiling, doors to:
Bedroom 1
11' 3'' x 10' 3'' (3.44m x 3.13m) Double glazed window to rear, radiator, built in wardrobes with hanging rails and shelving and also housing 'Worcester' boiler.
Bedroom 2
10' 3'' x 10' 3'' (3.15m x 3.13m) Double glazed window to front, radiator, coved ceiling.
Bedroom 3
6' 5'' x 6' 10'' (1.97m x 2.11m) Double glazed window to front, radiator, built in wardrobes.
Bathroom
Obscure double glazed window to rear, 3 piece suite comprising of low level WC, wash hand basin with mixer tap filler and cupboard below, bath with mixer tap filler and shower system over/ additional rain shower, part tiled walls, heated towel rail, wood effect floor.
Exterior
Rear Garden
Composite decked terrace, outside power points, outside light, mainly laid to lawn, enclosed, pathway leading to outbuilding and hard standing.
Hard Standing
Providing further parking for 2 vehicles. Access gate into the rear garden.
Outbuilding
13' 8'' x 10' 5'' (4.2m x 3.2m) Timber structure. Alarmed, power points, lighting and work bench.
Off Street Parking
To the front is block paved off street parking for 2 vehicles.
Additional Information
TENURE
The vendor has advised us that this property is of a freehold tenure. This information is yet to be confirmed. Purchasers should obtain information of this from their solicitor prior to exchange of contracts.
For more details please call us on 0117 957 4000 or send an email to michaelnicholas@btconnect.com.

