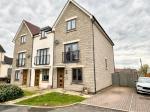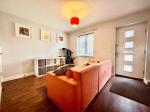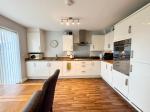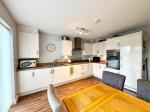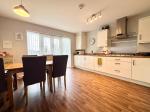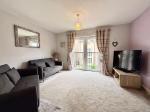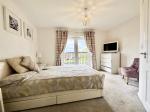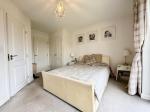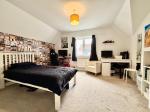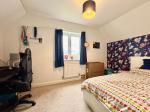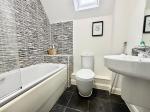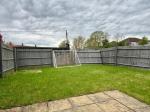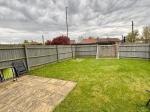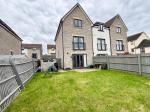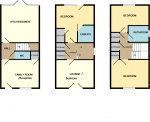Photos
Features
- 3/4 Bedroom End Terraced Property
- Good Size Kitchen/Dining Room
- Cloakroom * En-Suite * Family Bathroom
- Good Size Rear Garden
- D/Glazing & Gas C H
- Small Modern Built Development
- 1/2 Reception Rooms
- Off Street Parking x 2
- Fantastic Storage Solutions
- EPC On Order * Viewing Recommended
Location
Map cannot be displayed
Either your web browser cannot handle Google maps or you need to adjust your browser settings. Information on how to do this can be found on the Google Maps Help website.
From our office in Downend, proceed through the shops and turn right at the Horse Show Public House. Proceed over the double mini-roundabout onto the continuation of Westerleigh Road. Follow past Downend school and continue until you reach the next traffic lights. Turn right onto Blackhorse Road and then take the 1st left into Oak Tree Close, number 17 is off to the left hand side.
Description
Michael Nicholas Estate Agents are delighted to offer to the market this well proportioned end of terrace property. The property was built by 'Cotswold Homes' in 2014, it's positioned within a small development on the Downend/Emersons GreenMangotsfield border and must be viewed to fully appreciate all the flexible accommodation on offer.
In brief the property offers the following.
Upon entry you will find a reception room, cloakroom and a good sized and well appointed kitchen/dining room with double doors to the rear garden.
To the first floor can be found, 2 good size bedrooms (one with full en suite facilities and fitted wardrobes) or 1 lounge and bedroom. There is also built in cupboards on the landing.
To the second floor is 2 further double bedrooms and a family bathroom.
Externally you will find a good sized lawned garden with patio, shed and side access to the driveway. To the front where you will find off street parking for 2 vehicles and an open plan lawned garden.
Further benefits include gas central heating and double glazing.
Viewing is highly recommended to fully appreciate the overall benefits this property has to offer..
Further Information:
The vendor has informed us that this property is freehold tenure, this information is yet to be confirmed. Purchasers should obtain confirmation of this from their solicitor prior to exchange of contracts. The EPC is on order and the council tax is band D.
Ground Floor
Entrance
Entry via a double glazed door into reception room 1
Reception 1
13' 0'' x 10' 4'' (3.99m x 3.16m) Double glazed window to front, 2 radiators, under stairs storage cupboard, door to inner hallway.
Inner Hallway
Stairs rise to the first floor landing, radiator, doors to cloakroom and kitchen/dining room.
Cloakroom
2 piece suite comprising, low level WC, wall hung wash hand basin with mixer tap filler and fitted mirror above, extractor fan, wood effect floor.
Kitchen/Dining Room
13' 5'' x 13' 1'' (4.1m x 3.99m) Double glazed patio doors to rear garden with matching panels to side, wood effect floor. The kitchen is fitted with a comprehensive range of wall and base units with matching work top surfaces, 1 &1/2 bowl sink/drainer unit with mixer tap over, built in 5 ring gas hob with extractor over, built in double oven, built in fridge/freezer, built in dishwasher, cupboard housing combination boiler, radiator, spot lighting.
First Floor
First Floor Landing
Stairs rise to the 2nd floor landing, built in cupboard with double hanging rails, additional built in cupboard with hanging rail and additional storage space, doors into 2 bedrooms or 1 bedroom and lounge.
Bedroom 1
13' 11'' x 13' 1'' (4.25m x 3.99m)
(Measured into walkway and at widest points)
Double glazed doors to 'Juliette balcony', radiator, built in wardrobe, door to en-suite.
En-Suite
3 piece suite comprising a tiled shower cubicle, low level WC, wall hung wash hand basin with fitted mirror and light/shaver point, heated towel rail, wood effect floor, extractor fan.
Lounge/ Additional Bedroom
13' 1'' x 11' 1'' (3.99m x 3.41m) Double glazed doors to 'Juliette balcony', radiator, television point.
Second Floor
2nd Floor Landing
Radiator, built in cupboard with double hanging rails, additional built in cupboard with shelving and storage space, sky light window to side, doors to 2 further bedrooms.
Bedroom 2
13' 1'' x 11' 1'' (4.01m x 3.4m) Double glazed window to front, radiator.
Bedroom 3
13' 1'' x 9' 3'' (4m x 2.84m) Double glazed window to rear, radiator.
Family Bathroom
Sky light window to side, 3 piece suite comprising, bath with side screen, mixer tap filler and shower system over, low level WC, wall hung wash hand basin with fitted mirror with light/shaverpoint, part tiled walls, heated towel rail, tile effect flooring.
Exterior
Rear Garden
Paved patio area leading to a good size lawn, timber shed, side access gate leading to the 2 car driveway.
Front Garden
Open plan and laid to lawn with a pathway to entrance.
Off Street Parking
Set to the side of the property and laid to block paving providing space for 2 vehicles.
Additional Information
For more details please call us on 0117 957 4000 or send an email to michaelnicholas@btconnect.com.

