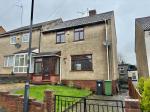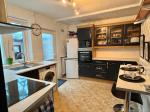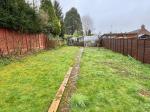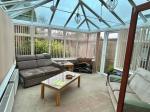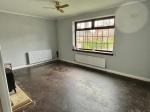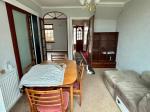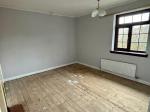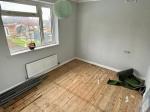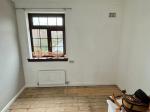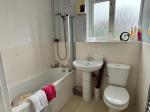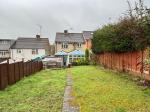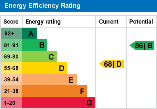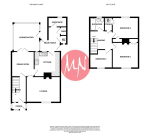Features
- Page Park Vicinity
- 3 Bedrooms
- Off Street Parking
- No Onward Chain
- 2 Receptions & Conservatory
- Double Glazing & GCH
- Generous Garden
- EPC Band D
Location
Map cannot be displayed
Either your web browser cannot handle Google maps or you need to adjust your browser settings. Information on how to do this can be found on the Google Maps Help website.
From our office in Downend, proceed along North Street, taking the first left into Salisbury Road, proceed along until you reach Hill House Road on the right hand side. Turn right and and take the third turning left in to Gerrish Ave where the property can be found on the left hand side.
Description
Michael Nicholas are delighted to offer this extended family home set in close proximity to Staple Hill's Page Park. Now requiring some updating, we believe this property offers a good combination of space and location.
In brief, the ground floor accommodation comprise of entrance porch, hallway, lounge, dining room, conservatory, and generous sized kitchen. The rear porch also offer access to WC, shed, and workshop.
From the first floor landing you are able to access the three bedrooms, and the family bathroom.
Further benefits include double glazing, gas central heating, off street parking, and good sized rear garden.
The property has an EPC band D, and can be offered for sale with no onward chain.
Ground Floor
Entrance Porch
Entry via double glazed glass door into entrance porch. Double glazed windows to front and side. Door into hallway.
Hallway
Door to dining room, radiator, stairs to first floor.
Dining Room
10' 5'' x 9' 9'' (3.2m x 2.98m) Doors to lounge and conservatory, opening to kitchen, radiator.
Conservatory
12' 11'' x 11' 3'' (3.96m x 3.45m) Double glazed windows, door to rear garden, 2 radiators.
Kitchen
11' 6'' x 8' 9'' (3.52m x 2.68m) A range of wall and base units with worktops over, stainless steel sink drainer unit, integrated oven and hob, space for washing machine, space for fridge freezer, door with obscure glass panel into lean to, radiator.
Lounge
15' 7'' x 10' 11'' (4.75m x 3.34m) Double glazed window to front, fireplace, radiator.
Rear porch
Stone walls, glass roof, doors to 2 sheds, WC and rear garden.
First Floor
First floor Landing
Spindled ballustrade, airing cupboard, doors to bathroom and bedroom.
Bathroom
5' 4'' x 6' 4'' (1.65m x 1.95m) Obscure window to rear, 3 piece suite comprising WC, wash hand basin and shower, part tiled walls, tiled floor, heated towel rail.
Bedroom 1
14' 7'' x 10' 11'' (4.47m x 3.33m) Double glazed window to front, fitted cupboards, fireplace, radiator.
Bedroom 2
11' 10'' x 9' 0'' (3.61m x 2.75m) Double glazed window to rear, fitted cupboards, radiator.
Bedroom 3
9' 5'' x 7' 6'' (2.88m x 2.31m) Double glazed window to front, radiator.
Exterior
Rear Garden
Laid to lawn with stone pathway through the middle, greenhouse, enclosed by fencing.
Front Garden
Laid to lawn with stone chipping border and concrete driveway. There is a wall and ironwork gates to the front, and a personal gate for side access.
Additional Information
TENURE
The vendor has advised us that this property is of a freehold tenure, this information is yet to be confirmed. Purchasers should obtain information of this from their solicitor prior to exchange of contracts.
For more details please call us on 0117 957 4000 or send an email to michaelnicholas@btconnect.com.

