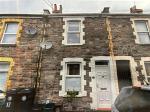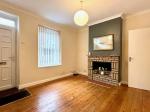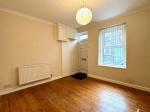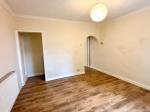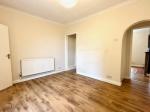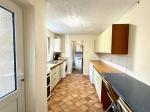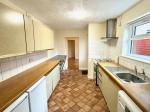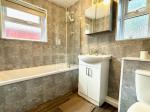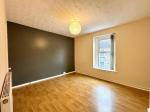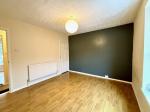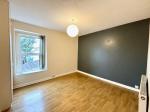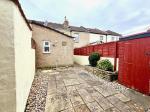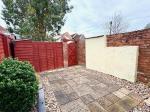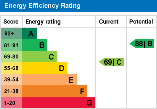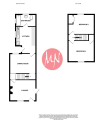Features
- Highly Popular & Convenient Location
- 2 Double Bedrooms
- Kitchen/Breakfast Room
- Modern Fitted Bathroom
- D/Glazed & Gas C Heating
- Close To Fishponds Road
- 2 Reception Rooms
- Enclosed Rear Garden With Access
- No Onward Chain
- EPC Band C
Location
Map cannot be displayed
Either your web browser cannot handle Google maps or you need to adjust your browser settings. Information on how to do this can be found on the Google Maps Help website.
From our office in Downend proceed along Downend Road in the direction of Fishponds. Take the left hand turn at Morrisons into Hockey's Lane and then take the next right into Lower Station Road. Number 15 can be found on the right hand side.
Description
Located within this convenient central Fishponds position is this 2 bedroom Period terraced property. The property is within easy reach of the local shopping facilities of Fishponds Road with its array of bars and restaurants as well as being close to local schools, Bristol-Bath cycle path and bus routes. In brief the property offers the following accommodation.
On entering the property you will find a lounge with feature stripped wooden flooring which then leads through to the dining room which offers access to the first floor accommodation and the kitchen/breakfast room. The kitchen is a good size and houses a comprehensive selection of wall and base units, space for appliances and access to the garden and bathroom. The bathroom has been recently fitted to comprise a white 3 piece suite.
To the first floor can be found 2 good size double bedrooms both with fitted wardrobes.
Externally the property offers an enclosed low maintenance rear garden with a shed for storage and gated rear access.
Further benefits include gas central heating and double glazing.
The property is offered for sale with NO ONWARD CHAIN, VIEW NOW!
Ground Floor
Entrance
Enter via upvc door into property.
Lounge
12' 2'' x 10' 8'' (3.71m x 3.26m) Double glazed window to front, stripped wooden floor, radiator, fireplace, coved ceiling, meter cupboards, TV point, door to dining room.
Dining Room
12' 1'' x 10' 0'' (3.7m x 3.06m) Under stairs storage cupboard, wood effect laminate floor, radiator, access to first floor, door to kitchen/ breakfast room.
Kitchen/Breakfast Room
13' 5'' x 8' 2'' (4.1m x 2.51m) Part double glazed door to garden, double glazed window to side. Fitted with a range of wall and base units with matching work top surfaces over, stainless steel sink drainer unit, space for washing machine, wall mounted 'Worcester' boiler, space for side by side appliances, gas cooker point with extractor above, breakfast bar, part tiled walls, door to bathroom.
Bathroom
Obscure double glazed window to side & rear, 3 piece suite comprising of bath with mixer tap filler & shower system over, wash hand basin with mixer tap filler & cupboard below, low level WC, panelled walls, wood effect floor, heated towel rail, extractor fan.
First Floor
Landing
Loft access, doors to:
Bedroom 1
12' 2'' x 10' 8'' (3.71m x 3.27m) (Measured into recess). Double glazed window to front, wood effect laminate floor, radiator, built in wardrobe.
Bedroom 2
11' 9'' x 10' 9'' (3.6m x 3.3m) Double glazed window to rear, radiator, matching wood effect laminate floor, built in wardrobes & cupboards.
Exterior
Rear Garden
Low maintenance, laid to paving, raised flower bed borders, fully enclosed, shed, rear access gate.
Additional Information
Tenure.
The owner has informed us the tenure is Freehold. We are also informed that a rent charge of £2 per year is payable. This information will need to be confirmed by your Solicitor prior to exchange of contracts.
For more details please call us on 0117 957 4000 or send an email to michaelnicholas@btconnect.com.

