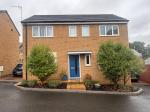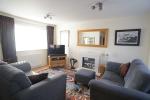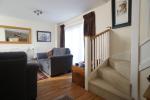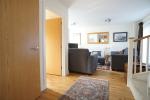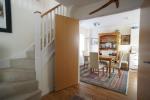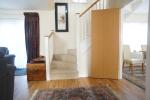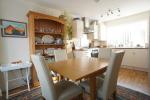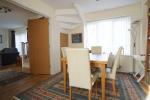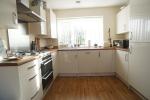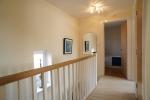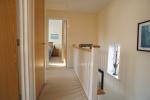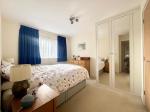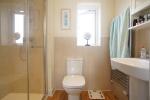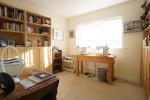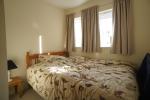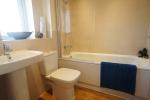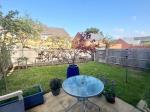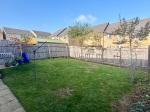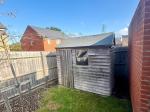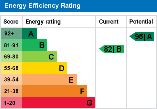Features
- Modern Detached Property
- Good Size Lounge
- Cloakroom * Family Bathroom * En-Suite
- D/Glazing & Gas C Heating
- Very Well Presented Throughout
- 3 Bedrooms
- Kitchen/Dining Room
- Good Size Garden * Paved Parking x 2
- EPC Band B * No Chain
- Viewing Highly Recommended
Location
Map cannot be displayed
Either your web browser cannot handle Google maps or you need to adjust your browser settings. Information on how to do this can be found on the Google Maps Help website.
As you approach Lyde Green from the Sainsbury's roundabout on the A4174, follow the road through on to Willowherb Road, just as the road bends around to the left follow around and take the 1st left into Snowdrop Drive, then 2nd right into Rowan Drive, follow all the way along until you reach Meadowsweet road on the left hand side.
Description
****DETACHED PROPERTY****NO CHAIN****QUICK MOVE AVAILABLE****
Michael Nicholas Estate Agents are pleased to offer for sale this impressive, and very well presented 3 bedroom DETACHED property. Built in 2017, this property is sure to attract early interest, so early viewing is highly recommended. The property in brief offers the following accommodation.
Upon entry you will find an entrance hall/lobby, cloakroom, open plan inner hallway leading to the lounge on one side and a well appointed kitchen/dining room to the other.
To the first floor can be found a light and airy landing area, 3 good size bedrooms (master with en-suite and fitted wardrobes) and a lovely 3 piece family bathroom.
Externally the rear garden is a good size, enclosed and laid to lawn with a paved patio. You will find a good size shed and there is also a side gate which then leads you to the block paved driveway which provides ample off street parking.To the front of the property you will find an open plan small garden area.
Further benefits include, gas central heating double glazing and NO ONWARD CHAIN.
General information:
The development has great commuter access with the A4174 linking to the motorway network, there is also a network of cycle paths linking to business destinations such as Abbey Wood, Filton Air industry and Aztec West as well as being within a short distance of the Metrobus facility within Lyde Green.
The immediate area around Lyde Green & Emersons Green is well served with facilities and shops, including independent outlets and Sainsbury's. The David Lloyd Centre is just a short walk away. Along the Avon Ring Road is Gallagher Retail Park boasting an M&S, Next, Boots and more.... The nearby area is also well served with pubs and restaurants.
Ground Floor
Entrance
Entrance via double glazed door into entrance lobby/hall.
Entrance Lobby/Hall
Wood effect floor, doors to cloakroom and open plan hallway.
Cloakroom
Obscure double glazed window to front, 2 piece suite comprising of low level WC, pedestal wash hand basin, radiator, wood effect floor.
Lounge
15' 9'' x 10' 9'' (4.82m x 3.29m) Double glazed window to front, double glazed patio doors & windows to rear garden, TV point, wood effect floor, electric feature fire with surround, radiator.
Kitchen/Dining Room
15' 9'' x 9' 9'' (4.82m x 2.98m) Double glazed windows to front & rear, wood effect floor, under stairs storage cupboard, fitted wall and base units with rolled edge worktop surfaces over, built in oven, gas hob & extractor, cupboard housing boiler, built in fridge/freezer, built in dishwasher, built in washer/dryer.
First Floor
Landing
Double glazed window to rear, loft access, cupboard housing tank & additional storage space, doors to:
Bedroom 1 (En-Suite)
10' 9'' x 9' 6'' (3.29m x 2.91m)
Double glazed window to front, radiator, a range of fitted wardrobes, door to en-suite.
En-Suite
Obscure double glazed window to rear, 3 piece suite comprising of low level WC, pedestal wash hand basin, large shower cubicle, part tiled walls, wood effect floor, extractor fan, shaver point, heated towel rail.
Bedroom 2
9' 11'' x 9' 0'' (3.03m x 2.76m) Double glazed window to rear, radiator.
Bedroom 3
7' 10'' x 8' 3'' (2.39m x 2.54m) Double glazed window to front, radiator.
Bathroom
Obscure double glazed window to rear, 3 piece suite comprising of low level WC, pedestal wash hand basin with mixer tap filler, bath with side screen & mixer tap shower above, heated towel rail, wood effect floor, extractor fan.
Exterior
Rear Garden
Paved patio, mainly laid to lawn, side gated access to driveway, shed, borders of trees, outside tap, outside light.
Front Garden
Open plan area, pathway to entrance and front, laid to bark chippings, various bushes/trees, access to driveway running alongside the property.
Additional Information
TENURE
The Vendor has advised us that this property is of a Freehold tenure. This information is yet to be confirmed. There is a service charge payable to maintain the communal areas within the development, this is approximately £118 per year.
Purchasers should obtain confirmation of this from their solicitor prior to exchange of contracts.
For more details please call us on 0117 957 4000 or send an email to michaelnicholas@btconnect.com.

